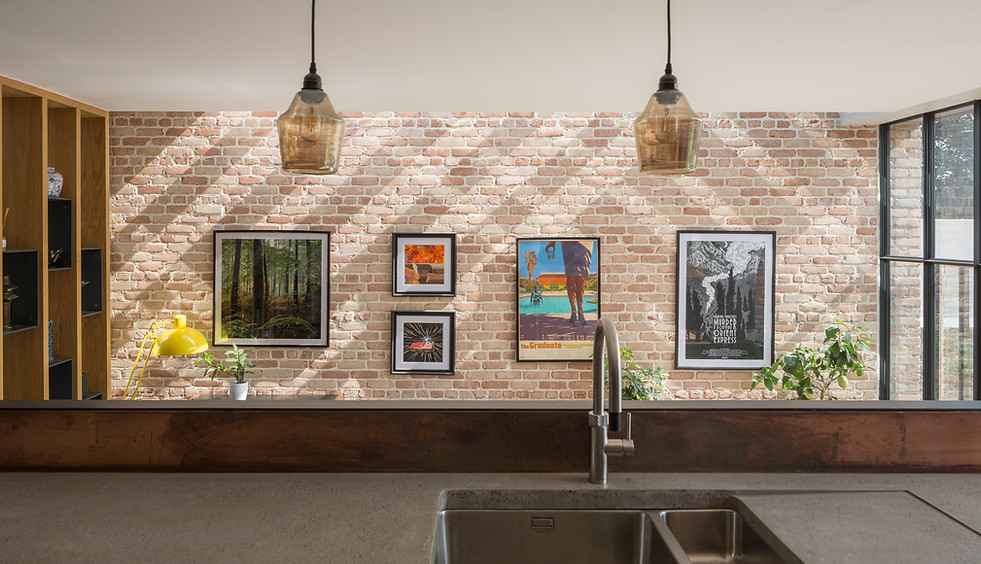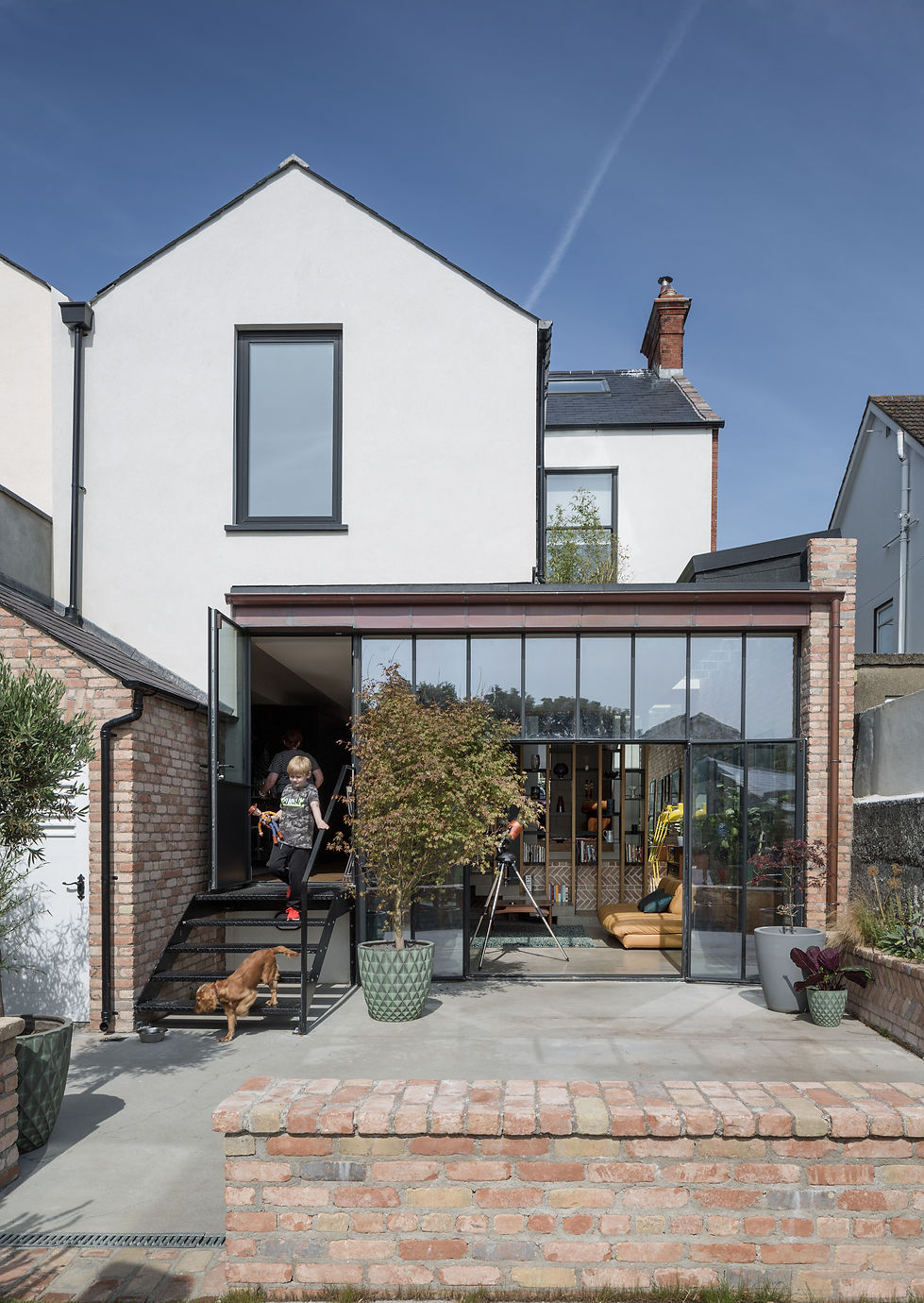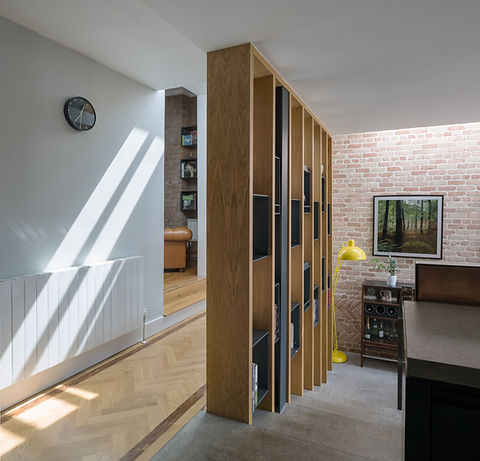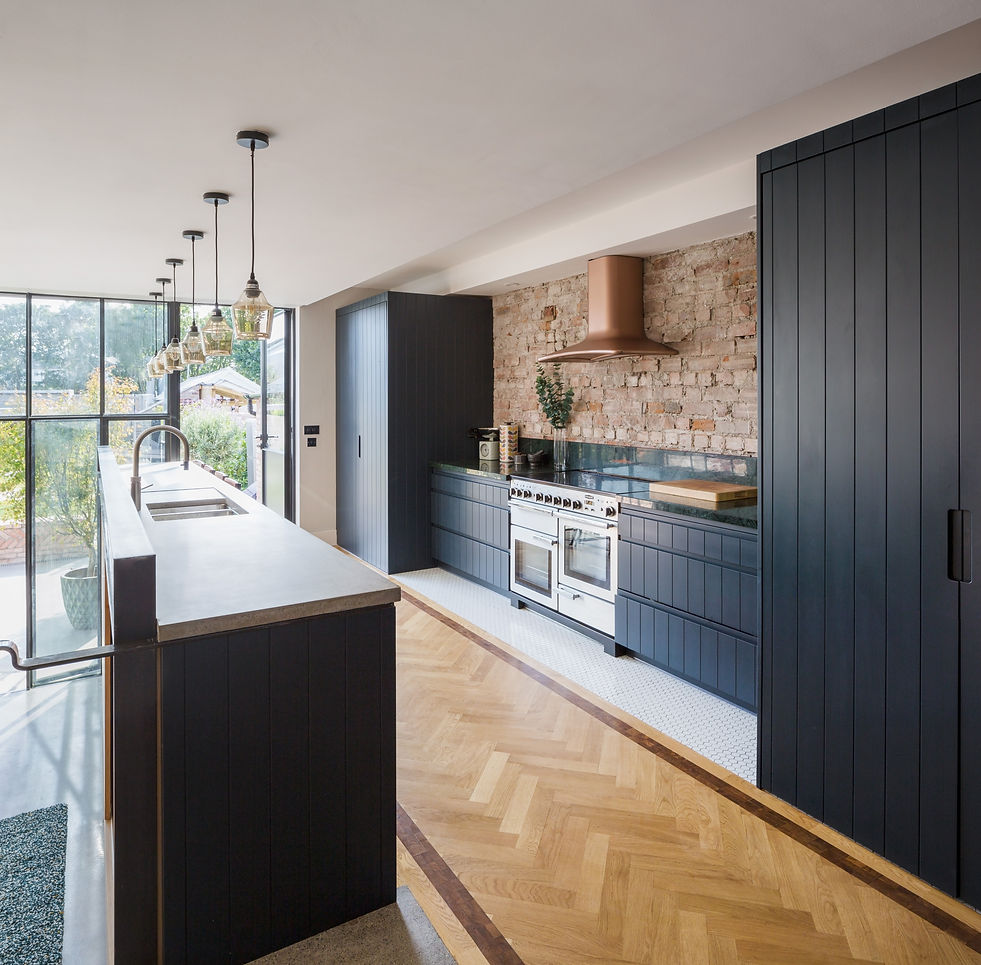
Deepdene
Location: Skerries, North Dublin
Type: Residential
Stage: Built
This project was about making something extraordinary out of the ordinary.
When our clients approached us, the original period house was in very poor condition, with a compromised connection to the garden and spaces unfit for how the family wished to live.
The project involved refurbishment and re-modelling to provide a high-ceilinged, light-filled modern addition that compliments the proportion and grace of the original rooms.
Using a rich material palette and clever design the historic house has been transformed into a light-filled, garden-linked unique family home.
Photos: Ste Murray & desiun


Lantern
The addition of an extension to a home can often lead to light being blocked from the original rooms. By introducing a lantern between old and new, both spaces are improved and the eye is drawn skyward.

Reflections and shadows
Mirrors and rooflights play a strong part in the playful light effects that animate this house. One example is the utility room, a mirrored box that allows interesting reflections of sky and space.







Connection to Garden
The original house had a poor connection to the garden with a level change that had to be navigated. By bringing the main living space to garden level it allows for a generous 3.2m high ceiling which exaggerates the sense of space, flow and volume, seemingly as open and airy as the garden spaces it adjoins.















Building revealing itself
During restoration works we uncovered an original brick archway in the attic space. The clients were so enamored we responded to create a mezzanine attic space connected by a folding steel stairs, cantilevered from the side wall.








